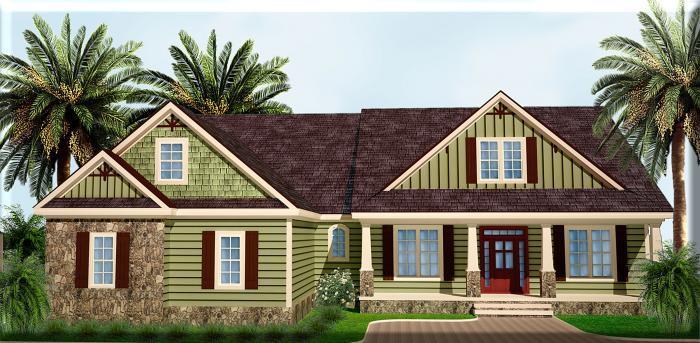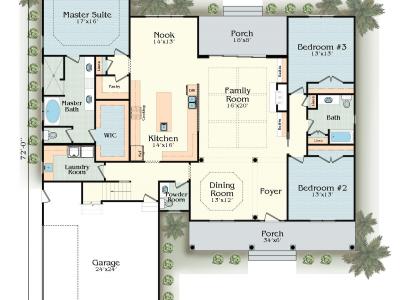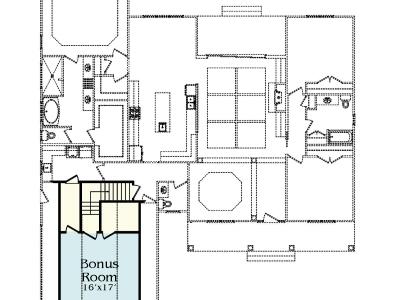The Crestview
The Crestview
- Square Feet: 2,972
- Bedrooms: 3
- Bathrooms: 2.5
- Stories: 2
- Garage: 2-Car
Floor Plan Features
- Optional Bonus Room Upstairs

Family and formal living areas combine for a comfortable plan that is great for entertaining. The elegant formal dining room is set off by columns leading to the windowed great room. The spacious kitchen ties the cozy family room and breakfast nook at the rear of the home. An extremely large walk-in closet adjoins the master bath which has double vanities, separate tub and shower.








