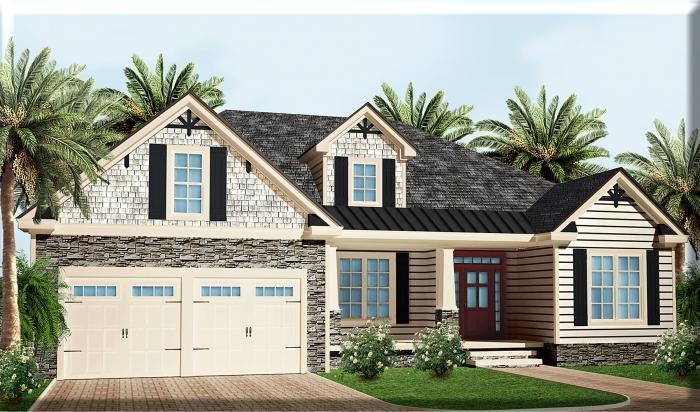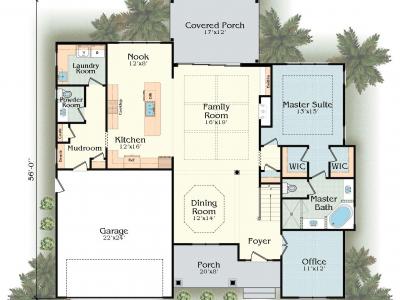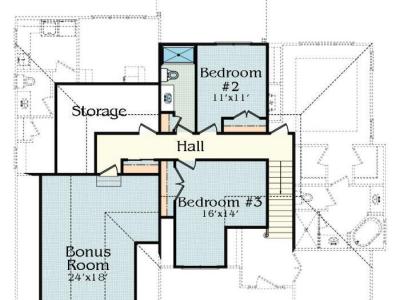The Fairhaven
The Fairhaven
- Square Feet: 2,395
- Bedrooms: 3
- Bathrooms: 2.5
- Stories: 2
- Garage: 2-Car
Floor Plan Features
- Bonus Room
- Office

A metal roof crowns the front porch giving the home a striking contrast to the cedar shake and stone. The casual dining room, large family room are completely open to one another, with a cozy breakfast nook off to the side. A stunning fireplace flanked by built-ins, coffered ceiling and rear covered porch access make the family room the ideal entertaining space. A versatile office is situated just off the foyer. The master suite is complete with his and her walk-in closets and a spacious master bath completes the elegant suite. Secondary bedrooms and a bonus room complete the upper level.








