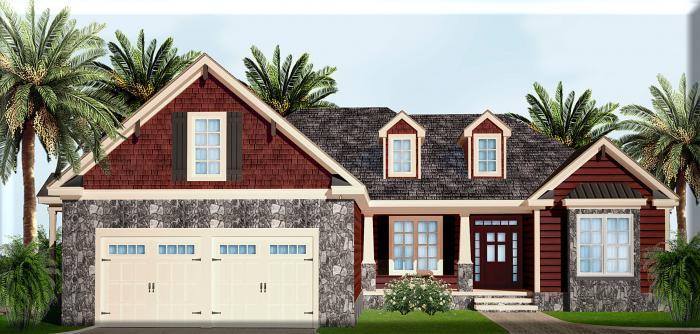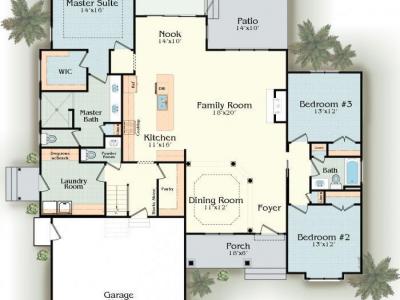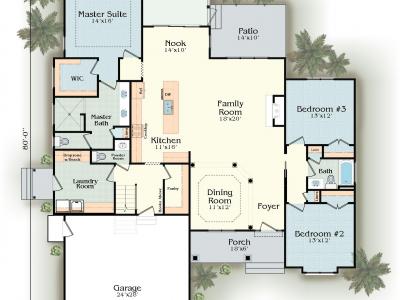The Richland
The Richland
- Square Feet: 2,613
- Bedrooms: 3
- Stories: 2
- Garage: 2-Car
Floor Plan Features
- Bonus Room and Bath Upstairs

Stonework and gable dormers give an old-world feel to this open floor plan home. The dining room adds luxury, while the columns punctuating the room, grant openness. The family room, kitchen and breakfast nook flow into one another creating an effortless transition for relaxing after dinner. The master suite is in a wing to itself with a generous walk-in closet and elegant master bath creating complete privacy. A bonus room and additional bath add flexibility.








