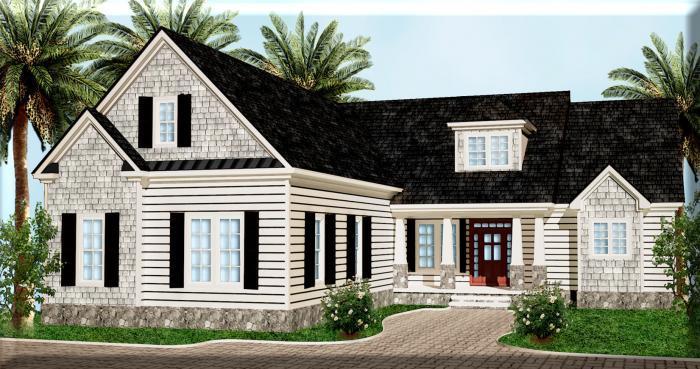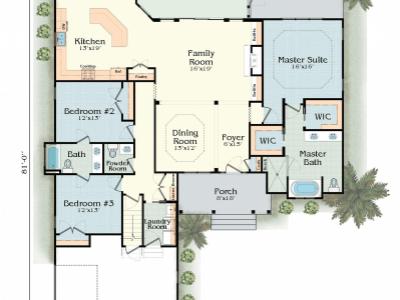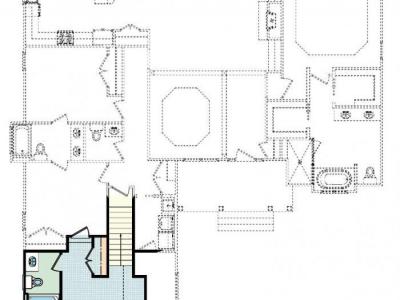The Riverton
The Riverton
- Square Feet: 2,686
- Bedrooms: 3
- Bathrooms: 3.5
- Stories: 2
- Garage: 2-Car
Floor Plan Features
- Bonus Room

This home vividly expresses curb appeal in a modern way. The metal roofing, stone columns and shed dormer, create a welcoming exterior. This plan, with side garage access, provides the features of a contemporary floor plan in a smaller square footage. Inside, the foyer and casual dining room greet visitors in a luxurious and casual manner. A larger family room and kitchen are completely open to one another, with a cozy breakfast nook off to the side. A stunning fireplace and screened porch access make the family room ideal for entertaining. Additional bathroom and bonus room upstairs.








