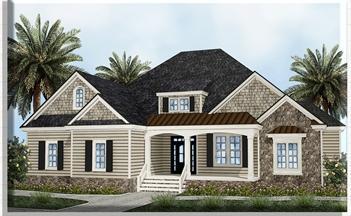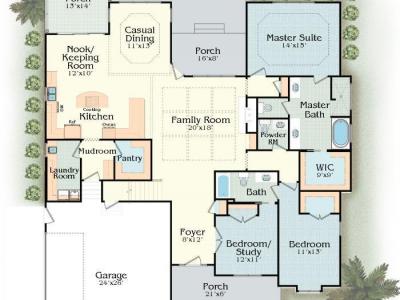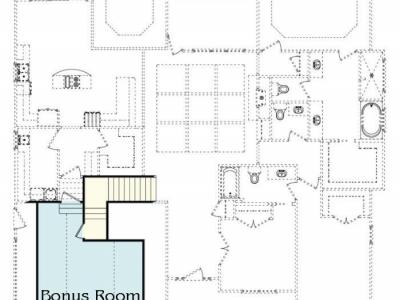The Westwood
The Westwood
- Square Feet: 2,755
- Bedrooms: 3
- Bathrooms: 2.5
- Stories: 2
- Garage: 2-Car
Floor Plan Features
- Bonus Room

A hipped roof with copper accents and mixed materials create a charming exterior for this European influenced home. A side entry garage includes an outside access and an enlarged utility/mud room and pantry room. This unique plan features a casual dining room on the back of the house connecting with the open family room, kitchen and keeping room. Multiple porches are accessed from the dining room, family room and keeping room making the flow for entertaining effortless. Just off the family room is the master suite which includes a large walk-in closet and provides abundant storage space. An upstairs Bonus room adds flexibility.








