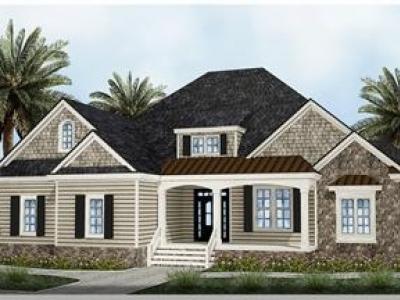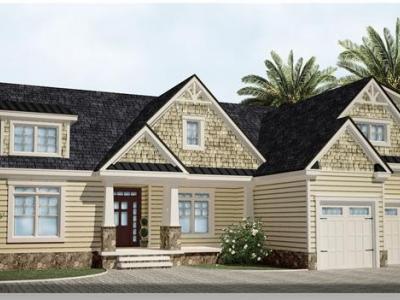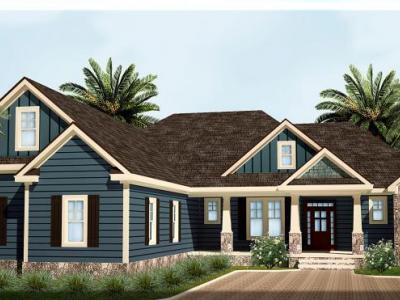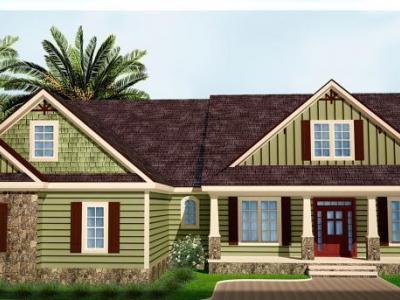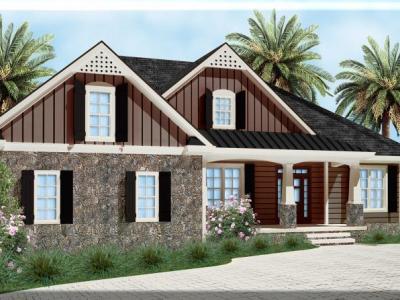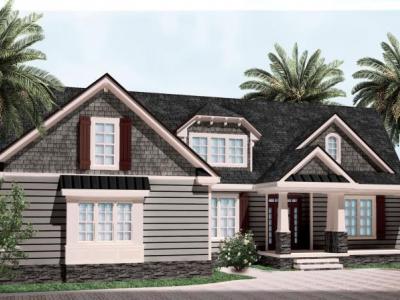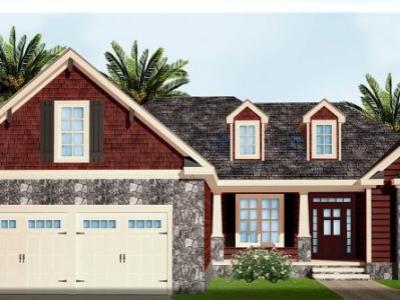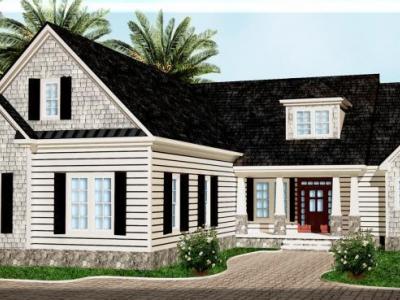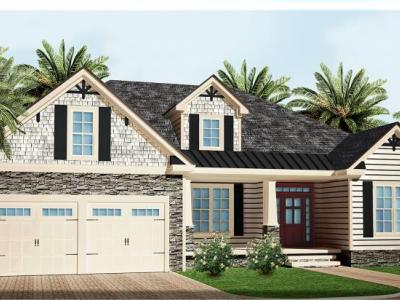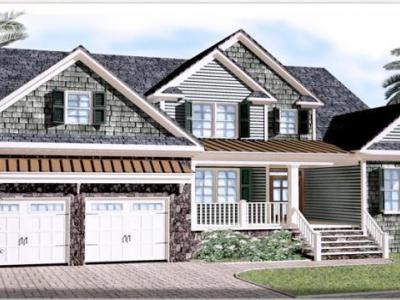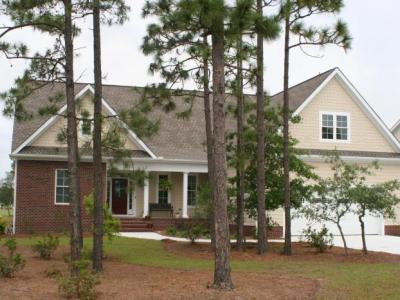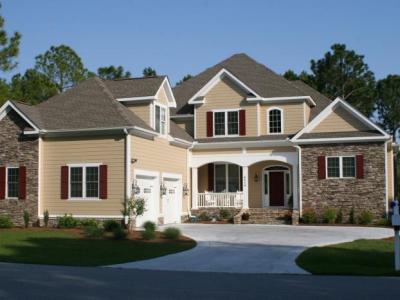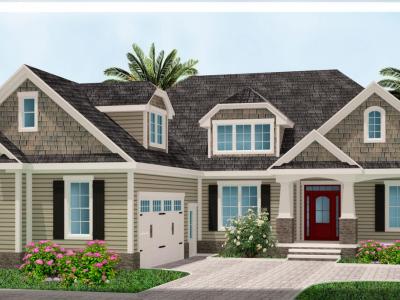Community Plans
The Westwood
- Bedrooms: 3
- Bathrooms: 2.5
- Approx SQ FT: 2,755
The Brookhaven
- Bedrooms: 3
- Bathrooms: 3
- Approx SQ FT: 2,875
The Camden Wood
- Bedrooms: 3
- Bathrooms: 2.5
- Approx SQ FT: 3,063
The Crestview
- Bedrooms: 3
- Bathrooms: 2.5
- Approx SQ FT: 2,972
The Pine Hill
- Bedrooms: 4
- Bathrooms: 3
- Approx SQ FT: 2,965
The Freemont
- Bedrooms: 4
- Bathrooms: 3
- Approx SQ FT: 2,919
The Richland
- Bedrooms: 3
- Bathrooms: 3
- Approx SQ FT: 2,613
The Riverton
- Bedrooms: 3
- Bathrooms: 3.5
- Approx SQ FT: 2,686
The Fairhaven
- Bedrooms: 3
- Bathrooms: 2.5
- Approx SQ FT: 2,395
The Berkley
- Bedrooms: 4
- Bathrooms: 3
- Approx SQ FT: 3,534
Belfair Waterview Copy
- Bedrooms: 4
- Bathrooms: 3
- Approx SQ FT: 3,400
Regency Green Copy
- Bedrooms: 4
- Bathrooms: 4
- Approx SQ FT: 4,000
The Hampton
- Bedrooms: 3
- Bathrooms: 2.5
- Approx SQ FT: 2553
