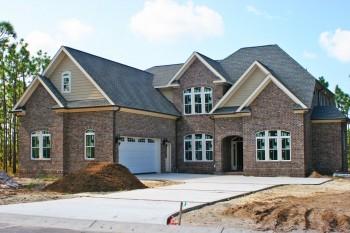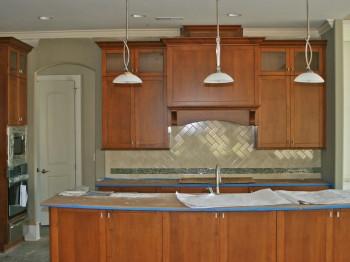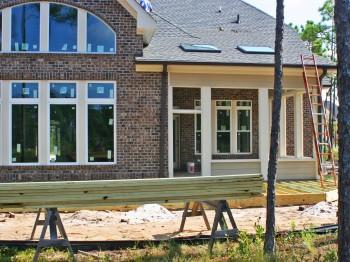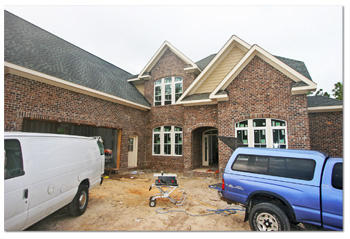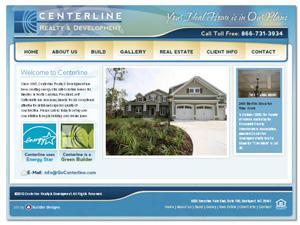Q & A: Pervious vs. Impervious Coverage & Slab vs. Crawlspace Foundation
Categories: Building a Home, Centerline Construction Chat, Construction Process, New Home Plans | Posted: October 28, 2010
Learn both the difference between Pervious and Impervious Coverage as well as the difference between a Slab vs. Crawlspace Foundation in our video.
Q: What is the typical cost per square foot to build?
A: varies greatly depending on what type of home you’re building. The average is between $120 and $160 per square foot in this area, depends on: slab construction or crawl space construction, 9 or 10 foot ceilings, large open spaces, type of roof, external home features such as screened porch or front porches, size of garage, etc. A smaller home is more expensive per square foot than a larger home because there is less of an area to divide the cost by.
Q: How long does the construction process take from ground-breaking to completion?
A: It takes about 2-3 weeks (maximum of 1 month) to get it approved by the Home Owner’s Association. Once you have the building permit, it takes about 5-6 months to build a 3,000 square foot home, depending on the weather.
Q: What does Impervious coverage mean?
A: There are two types of coverage on the ground, impervious and pervious. Impervious means whatever material is on the ground will not let water penetrate. Water won’t penetrate the surface, it will run off into the storm water system. The impervious amount is mandated by the county and the county bases this number accordig to the NC Department of Environment and Natural Resources (NC DENR). Pervious Material lets water penetrate, like sand and slotted wood decking. Your house, roof, porches, driveways and walkways are considered impervious and included in your calculations of maximum impervious allotted by the developers.
Q: What is the difference between a Crawl Space Foundation and a Raised Slab Foundation?
A: A Raised Slab Foundation is a normal concrete foundation, filled with sand, the sand is compacted and concrete is poured over this. On a Crawl Space Foundation, normal footings are poured and a traditional flooring system is used and there is an air space between the flooring system of your home and the earth below.
Benefits of a Slab Foundation: there is no space underneath the floor, therefore no moisture problems or possibilities of mold.
Benefits of a Crawl Space, the home can be a bit higher creating the opportunity for more of a view, especially with a pond or golf course. A Crawl Space also provides a softer floor to walk on than raised Slab Foundation, which has a little bit harder impact on your legs.
Thanks for watching and please feel free to contact us with any questions! Click Here to Contact Jeff Satterwhite
